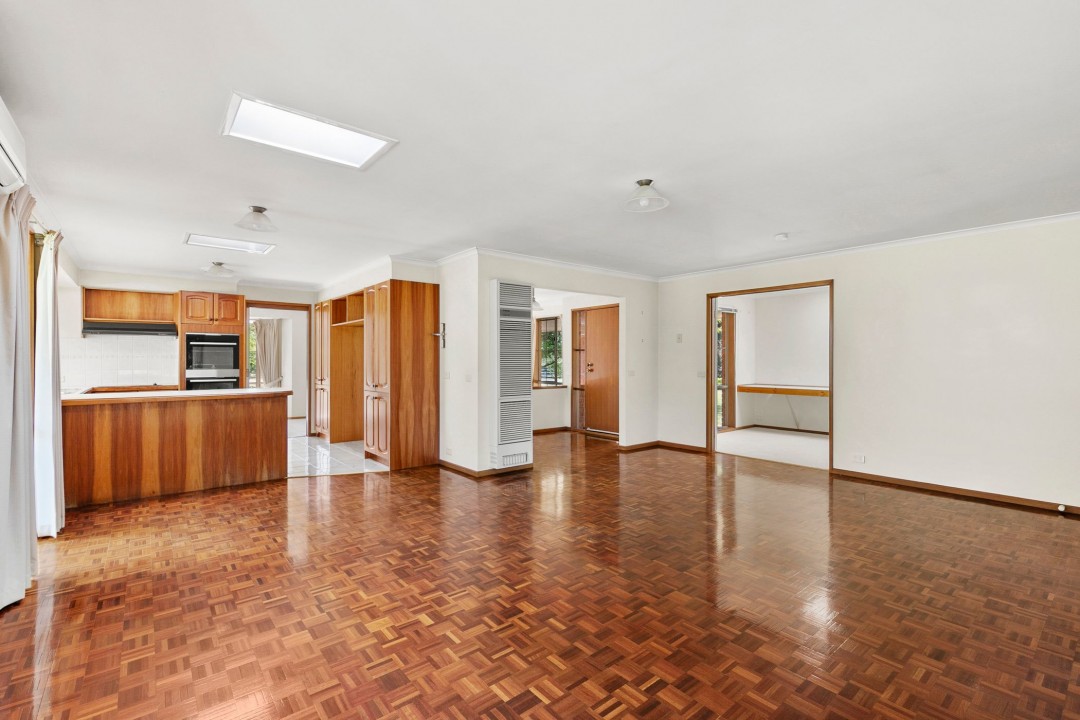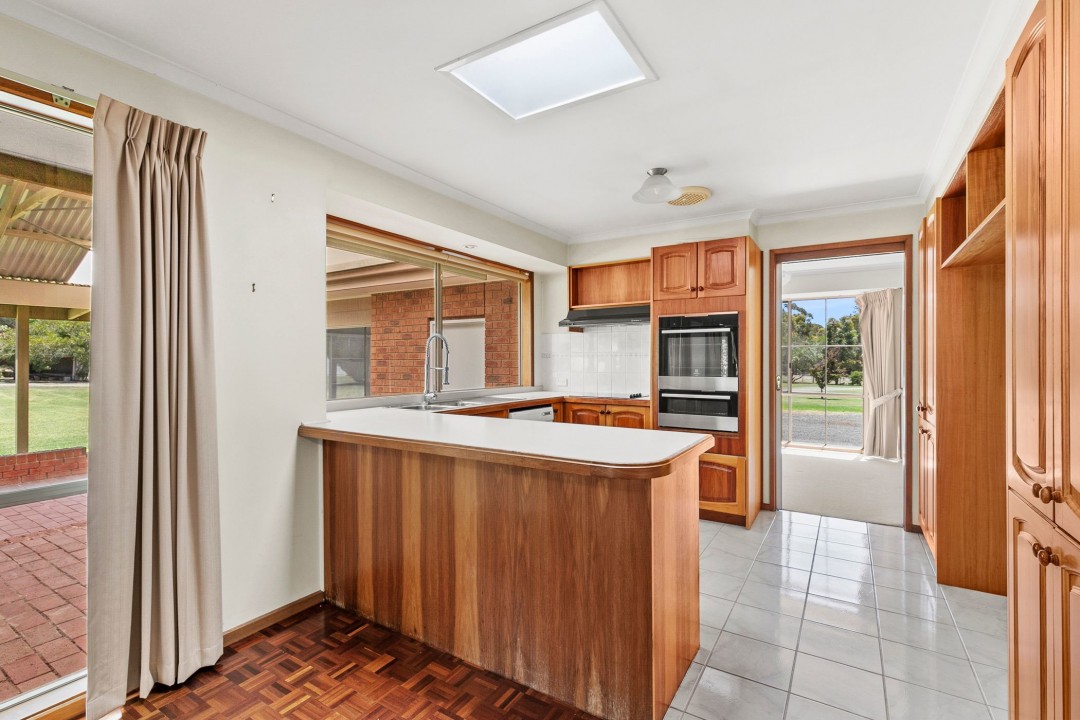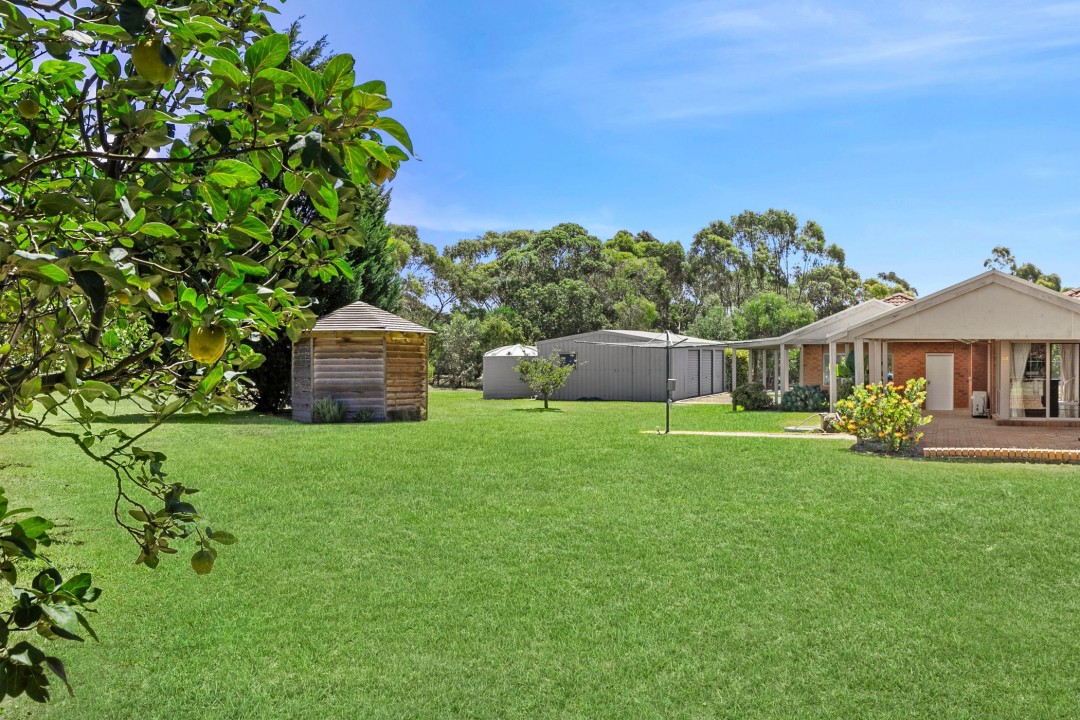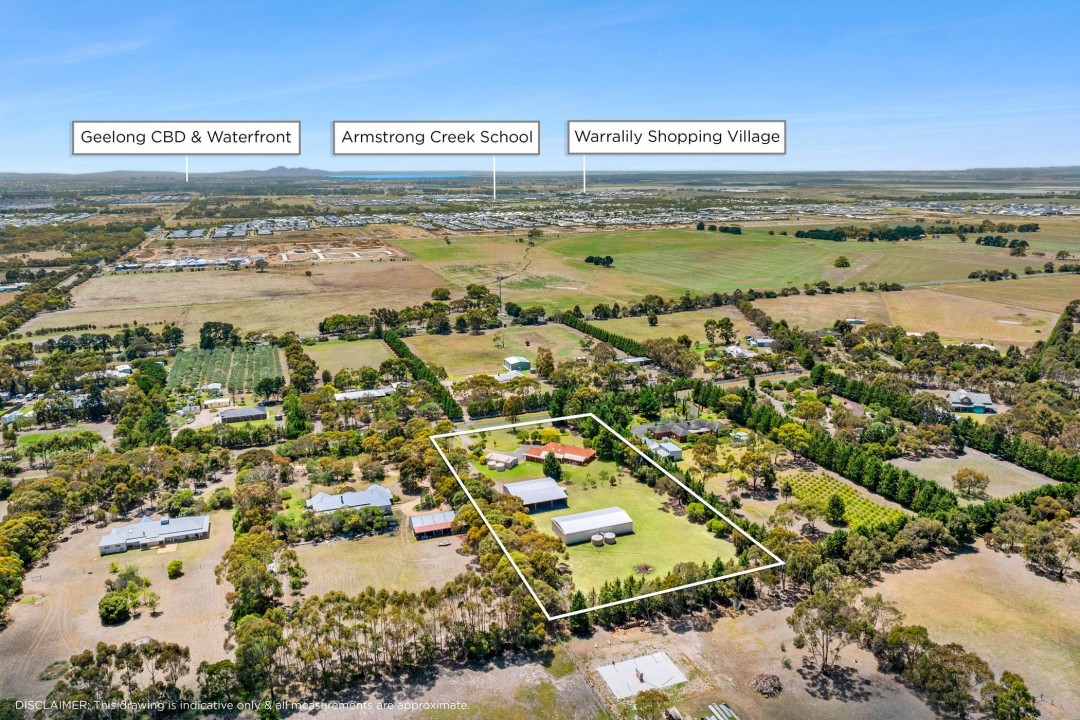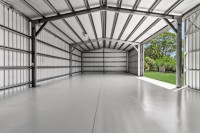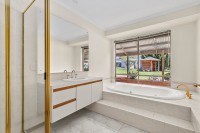Mount Duneed
6 Kestrel Crescent
Sheds, Sheds & More Sheds!
Situated in a tranquil and leafy small acreage pocket of Mt Duneed, this property ticks all the boxes for family living in a central rural lifestyle position between the Geelong CBD and Surf Coast.
Covering approximately 3 acres and featuring an abundance of quality shedding, this property would perfectly suit a tradesman, mechanic or hobby farmer requiring car or machinery storage, likewise a family wanting plenty of space and perhaps a pony or two!
The solidly built brick family home features 3 bedrooms plus a dedicated study, with the option of a 4th bedroom or teenagers' retreat in the converted double garage. The property also enjoys multiple living areas and a huge outdoor alfresco entertaining zone, providing plenty of space and future options for a growing family.
A short sweeping drive leads you to this spacious family home which is surrounded by lush trees, a small orchard and plenty of open lawn space for the kids. A wide entry leads to the open plan lounge/living space featuring a beautiful parquetry timber floor. This room enjoys east-facing garden views and sliding doors that lead to the large, undercover, low maintenance, paved alfresco area that runs the full length of the east side of the home.
To the right of the entry is the formal living and dining area, which also connects through to the kitchen, providing the perfect family space with the additional comfort of a wood heater. The kitchen features a peninsula bench for breakfast seating, great storage, an extra wide fridge space, electric oven, griller and cooktop, plus an Asko dishwasher.
Down the hallway the well-proportioned master bedroom has a very generous-sized ensuite bathroom and a large separate walk-in robe, plus the inclusion of split system heating and cooling and a ceiling fan. The 2nd and 3rd bedrooms each have built-in robes and there is a separate study with a built-in desk off the casual living and dining space.
The large family bathroom includes shower, spa bath and an adjacent separate toilet for added convenience. A perfectly situated separate laundry is within easy reach to a large linen cupboard and has external access to the paved alfresco area. The incredible low maintenance, fully paved, undercover alfresco space provides so much space for outdoor entertaining with enough room for a large family outdoor dining area as well as separate outdoor seating.
Adjacent to the residence is a large triple garage with workshop space, along with a modern 18m x 9m commercial grade machinery shed with a sealed concrete floor and power supply, perfect for the secure storage of classic cars or for business operations. At the rear of the commercial shed sits an 18m x 9m machinery shed (3 open bays) along with a separate 24m x 13m machinery shed (4 open bays). The property also includes 2 wood sheds, a small orchard and enjoys the provision of mains electricity, mains/town water and 5 x 22,500L water tanks.
All of this is perfectly positioned only a short drive into Torquay, Barwon Heads or Geelong, with beaches, the Armstrong Creek Shopping Centre and an array of schooling options close by.
A property like this, with such incredible shedding, is certainly a rare commodity and in such a tightly held rural lifestyle pocket will be popular with a wide variety of buyers.
Documents
Statement of Information
Sold for $1,600,000
2
10
Property Features
-
Property ID 21297637 -
Land Size 1.2 ha -
Air Conditioning -
Built In Robes -
Total car spaces 7 -
Dishwasher -
Fully Fenced -
Heating -
Open Fire Place -
Outdoor Ent -
Rumpus Room -
Secure Parking -
Shed -
Split System -
Study -
Workshop




